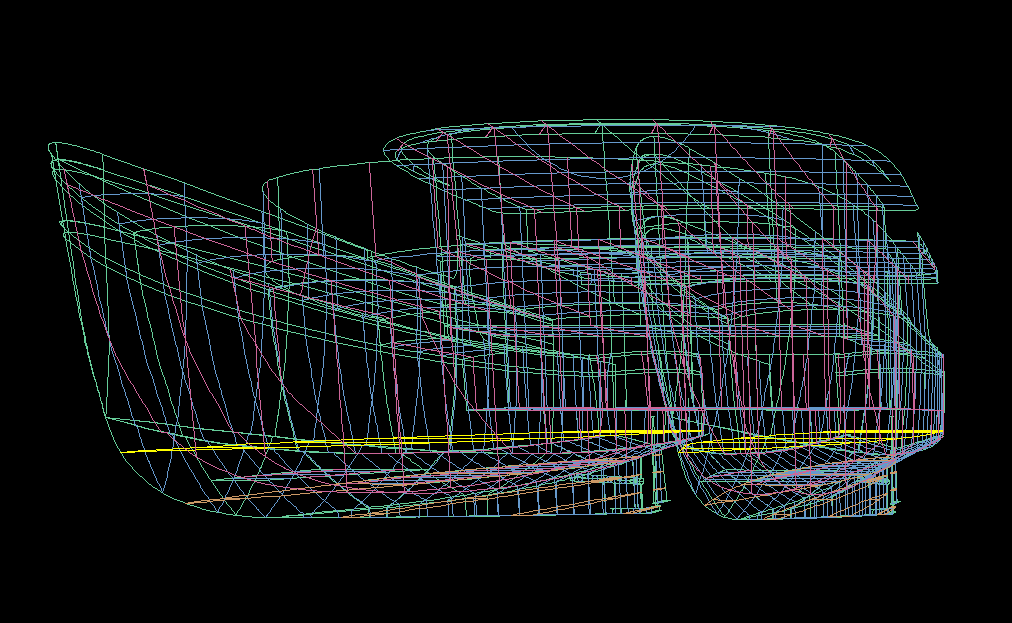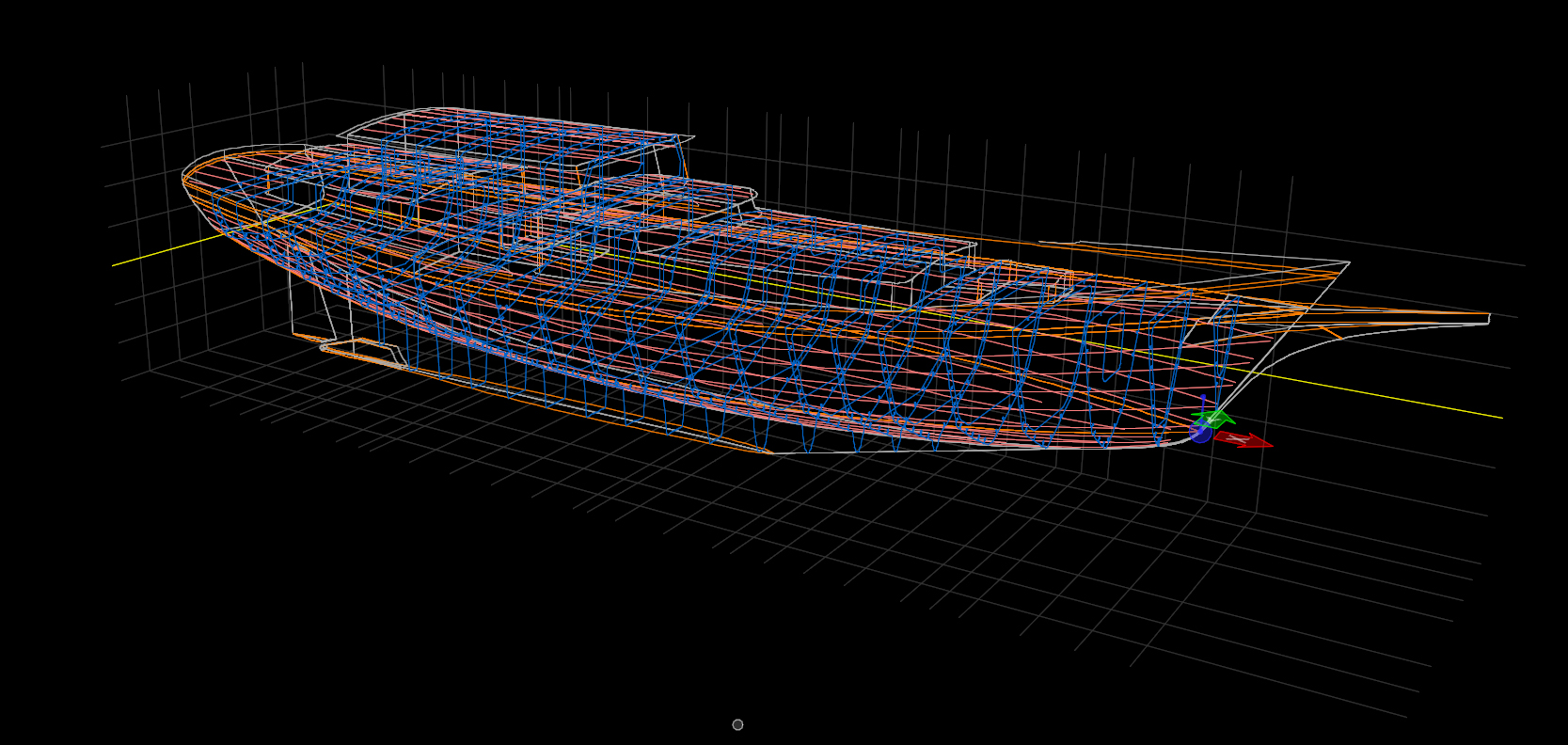How we use Maxsurf at Kasten Marine Design, Inc.
In order to best describe how the Maxsurf range of software works with a variety of CAD systems and various Windows and Open Source 'Office' programs, below are several links that provide an introduction to how we use Maxsurf for our own Yacht Design projects.

50'
Power Cat - Click
for Larger Image
Kasten Marine Design Workflow, Software, and Deliverables
-
Software in Use - This is a simplified Software
flow chart that shows the
software we use, and how a few basic software groups interrelate
during the process of creating a new yacht design.
-
Process & Deliverables
- This is a Process Workflow
chart showing our entire Design Process arranged in terms
of the "order of operations" that we follow in order to create each
new yacht design. The process starts with our interaction with the
client, then moves into one or more of the stages of the design
development, and finally produces the drawings and
documents that we deliver to the client, the builder, and to the
metal cutter.
-
Design
Stream Article - An article that outlines in greater detail how
we use Maxsurf and Microstation to
best advantage throughout the yacht design process - starting with
the first "napkin sketch" concept, all the way through to the delivery of actual
NC cutting files used for building the vessel.
-
Why Use NURBS
Surface Modeling...? - An article describing the
reasons for
our use of NURBS surface modeling to initiate new designs; to
then analyze each of our designs, and then finally to use the surface model as a basis for
generating the structure of the vessel.
-
3D
Lines Drawing - This is a 3D PDF file showing the
lines of one of our designs. As with all of our
designs, it was created in Maxsurf Modeler, then exported via the
DXF format and brought into Microstation so that it could be "plotted" to a
3D PDF for customer review and for use in the builder's shop. When you
have opened the 3D PDF you
can grab the 3D model (click - drag) and rotate it, zoom, pan, walk-through,
etc. You can change the perspective and other parameters of the 3D file in
Adobe Acrobat as desired. If you turn on the PDF menus, you can
also manage the layers in the original CAD drawing, turning any of
them on or off in order to simplify the view. This is an excellent tool for
visualization of the spaces, and to see the vessel's shape from any
angle.
-
3D
Structure Drawing - This is a 3D PDF file showing
the structure of a metal yacht design. Having
been created in Maxsurf Modeler, the structure was then modeled in
Maxsurf Structure (Workshop). After that, the basic structure was
brought into Microstation, a general CAD environment for editing and
detailing. With the detailing of the structure completed, the
model was then "plotted" to a 3D PDF so that the builder could use
it a guide during assembly, so the crew can see exactly how the
various structural elements interrelate.

56' Ketch SHIRAZ
Structure -
Click for Larger Image
>> Jump to
Maxsurf Home Page >>